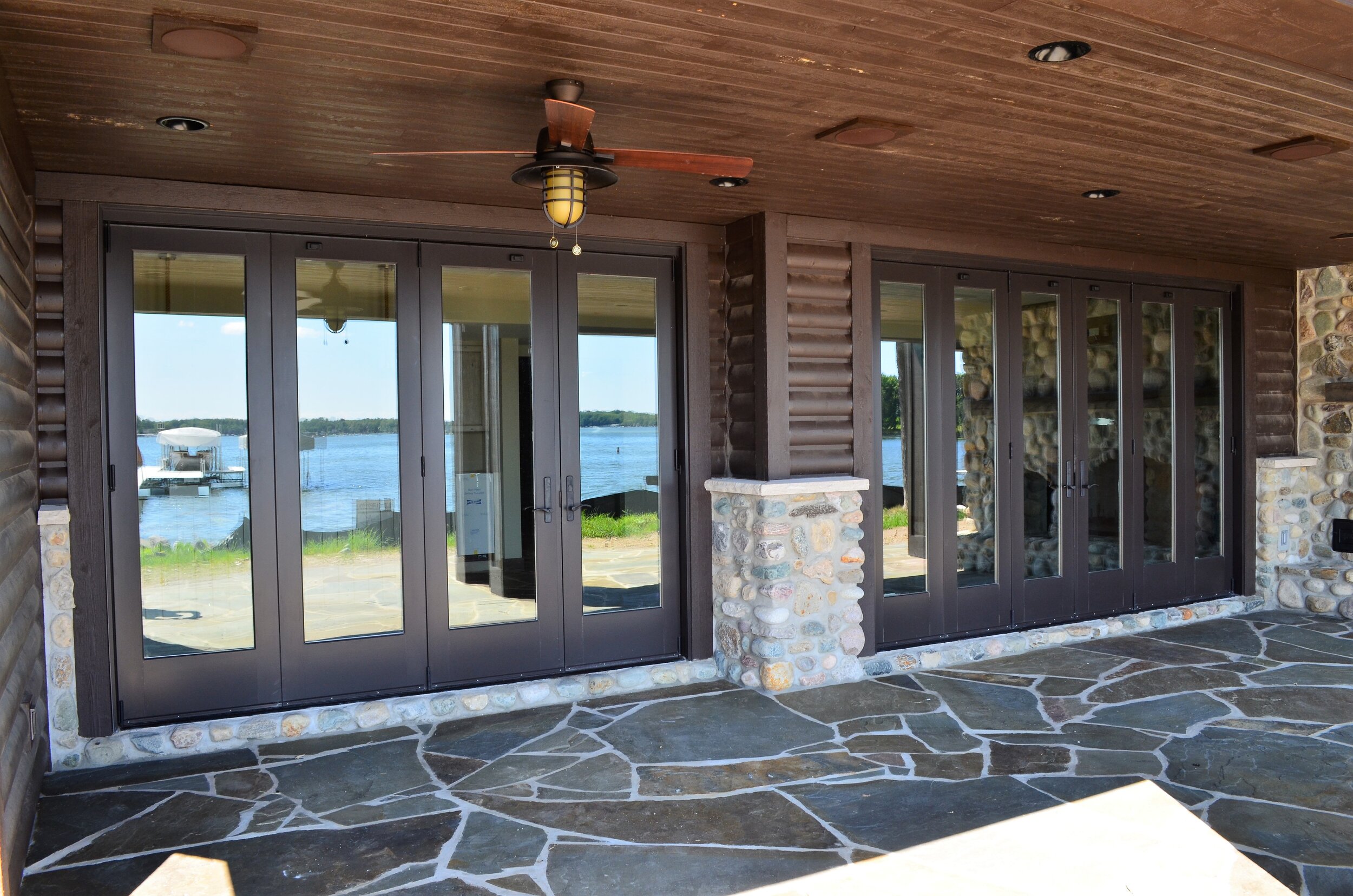Timber Lodge
Clear Lake, Indiana
Exterior
Our clients envisioned an “adult treehouse” for this project. This vision was realized by creative uses of materials both indoors and out. The lodge-inspired exterior features real cedar stained siding in addition to natural stone along with a durable metal roof. The 4-car garage adds function to the home without taking away from the woodsy feel by integrating a large bunk room just above the garage.
Any well-equipped lake home has space for all the extras that “lake life” requires. An overhead door makes things a lot easier!
Merging spaces is definitely in, and this home takes that to another level. The flagstone patio continues inside throughout the bar and recreation areas in the basement. Step inside for a break from the sun or a cool refreshment without having to worry about wet feet or sandy shoes.
Interior
Peeled cedar logs flank the accordion-style glass doors leading to the spacious covered deck. The stained cedar trunks bring the outside in, while the beautiful expansive doors let the inside flow outdoors.
The trim work throughout the home is unmatched. Stairways, catwalks, mantels, etc. all blend seamlessly together to create the cabin vibe that the homeowners desired.
Similar ceiling treatments are prevalent throughout this cottage. Each room flows with the rafters above to create a signature look while staying true to the overall feel of the home.
High-end appliances are a must in any contemporary kitchen today. A natural stone cove for the oversized range is just one of the many features that make this space one of a kind.
As you enter the basement from above, the first thing you will see is this beautiful wine display encased in glass. After a long day on the water, who doesn’t want to wind down with a nice glass of wine?









